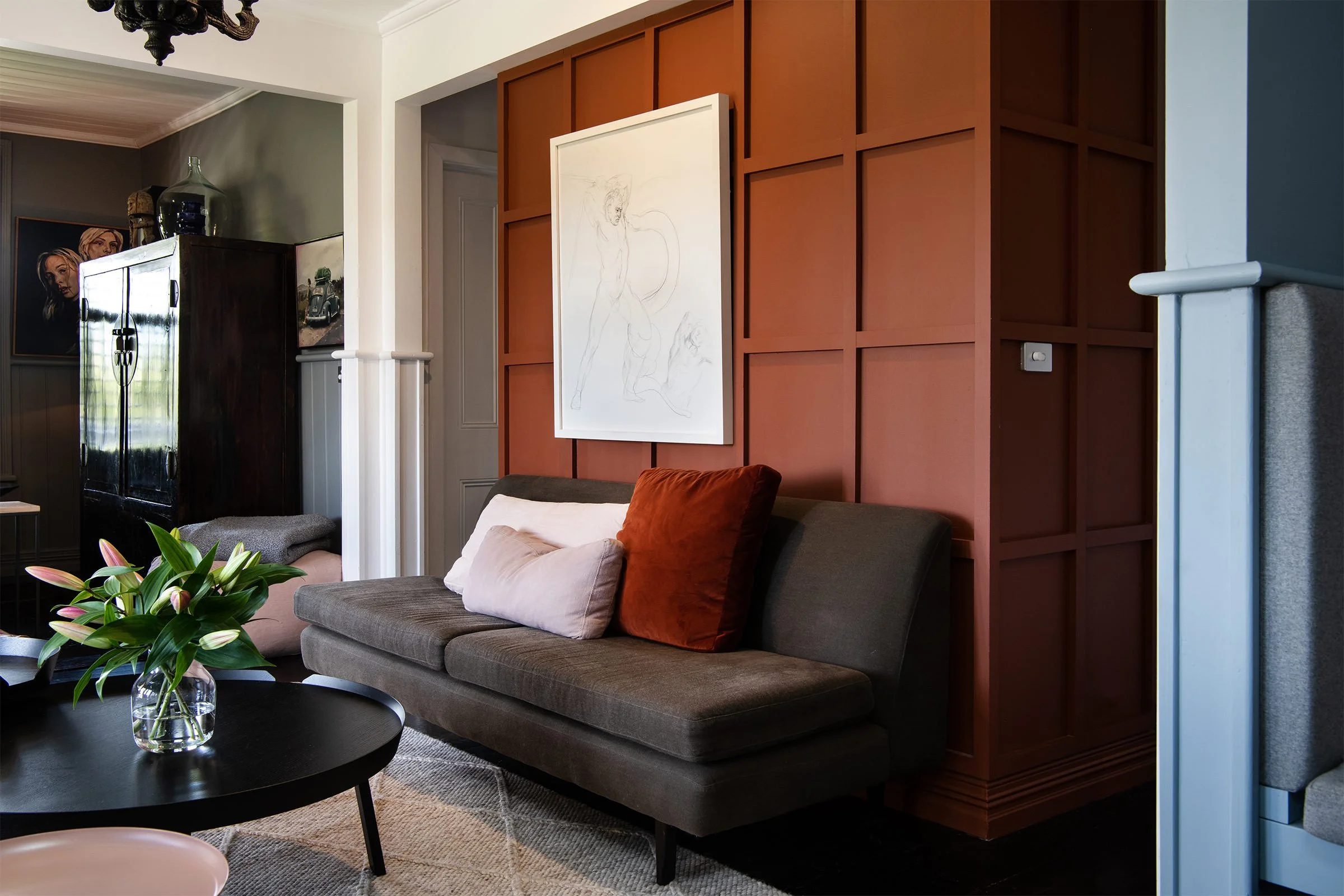Custom Build
Daylesford Project 1
Harts Lane: A Timeless Masterpiece Crafted with Vision and Dedication
In 2015, Mark Talbot had the distinct honor of constructing Harts Lane, a bespoke residence nestled in the serene landscapes of Daylesford, Victoria. Designed to seamlessly blend with its picturesque surroundings, this home reflects the perfect harmony between modern architectural elegance and the tranquil beauty of the natural environment.
From the very beginning, Mark’s mission was to craft a home that not only captured the essence of Daylesford’s charm but also offered a timeless retreat for its owners. The result is a residence that is both luxurious and inviting - a true testament to the artistry and craftsmanship of Talbot Homes. Mark worked closely with the owners to create this project, honouring their design intent throughout (alongside their architect and interior designer).
Harts Lane is designed to maximize the connection between the indoors and the stunning outdoors. Expansive windows frame breathtaking views of the lush greenery, allowing natural light to flood the interiors while maintaining a constant visual dialogue with the surrounding landscape. The home’s interior features an open-plan layout, promoting a sense of spaciousness and seamless flow. The design not only enhances functionality but also encourages interaction, making it ideal for both relaxation and entertainment.
A striking 12-meter-high ceiling serves as the focal point of the living area, imparting a warehouse-inspired ambiance. This architectural feature creates a dramatic sense of volume while maintaining warmth and cosiness.
The kitchen, a true culinary haven, boasts polished cement benchtops, Miele appliances, and sleek cabinetry. Designed with both aesthetics and practicality in mind, it’s a space where creativity and functionality coexist beautifully.
One of the most captivating features of this home is its bathroom, which includes a freestanding bathtub overlooking the verdant Doctor’s Gully, whilst thoughtful design elements ensures a spa-like experience for the residents.
The interior design is a curated blend of Danish-inspired furniture, contemporary cedar shutters, and large-scale artworks. This meticulous selection of furnishings enhances the home’s European resort-like atmosphere, making it as stylish as it is comfortable.
Harts Lane stands as a testament to Talbot Homes’ dedication to creating homes that resonate with the unique needs and aspirations of their owners. Every detail of this project, from the integration of architectural elements to the careful selection of materials, showcases our unwavering commitment to quality and innovation. At Talbot Homes, we understand that a home is more than just a structure - it’s a sanctuary. Harts Lane exemplifies Mark’s philosophy of crafting bespoke homes that seamlessly integrate with their environment while offering timeless beauty and unparalleled comfort.




